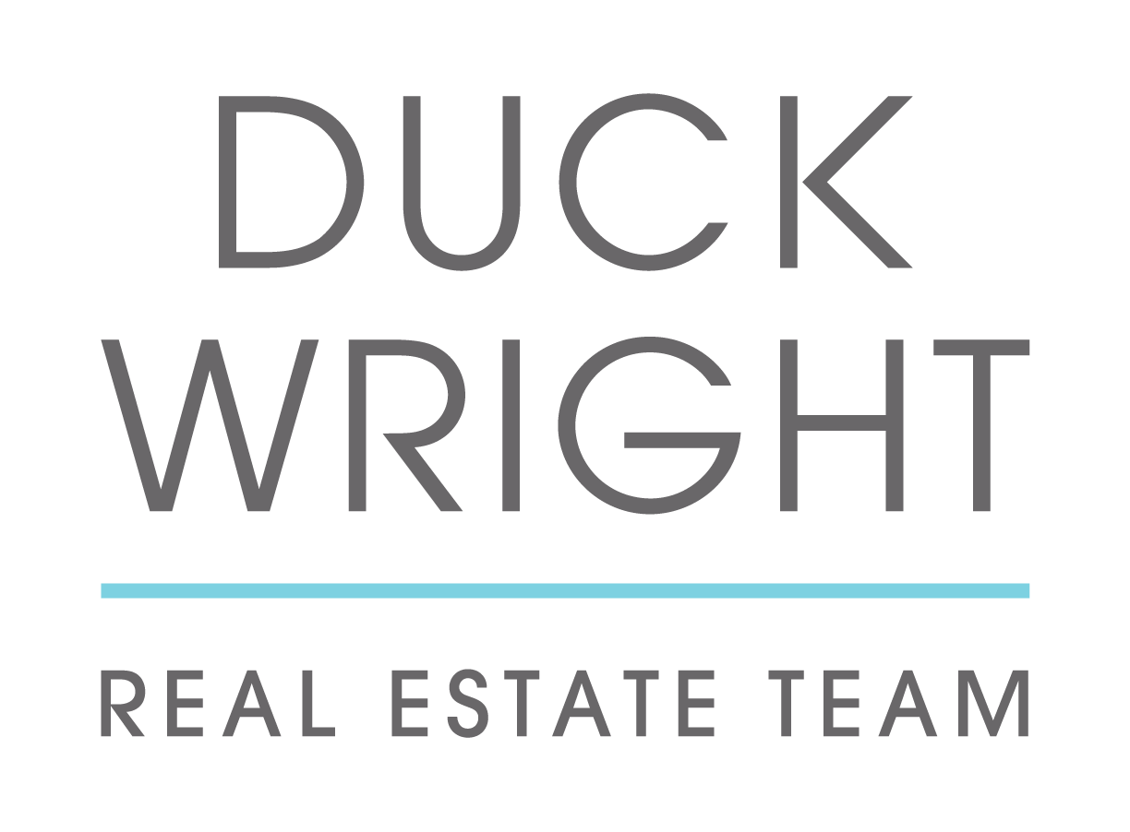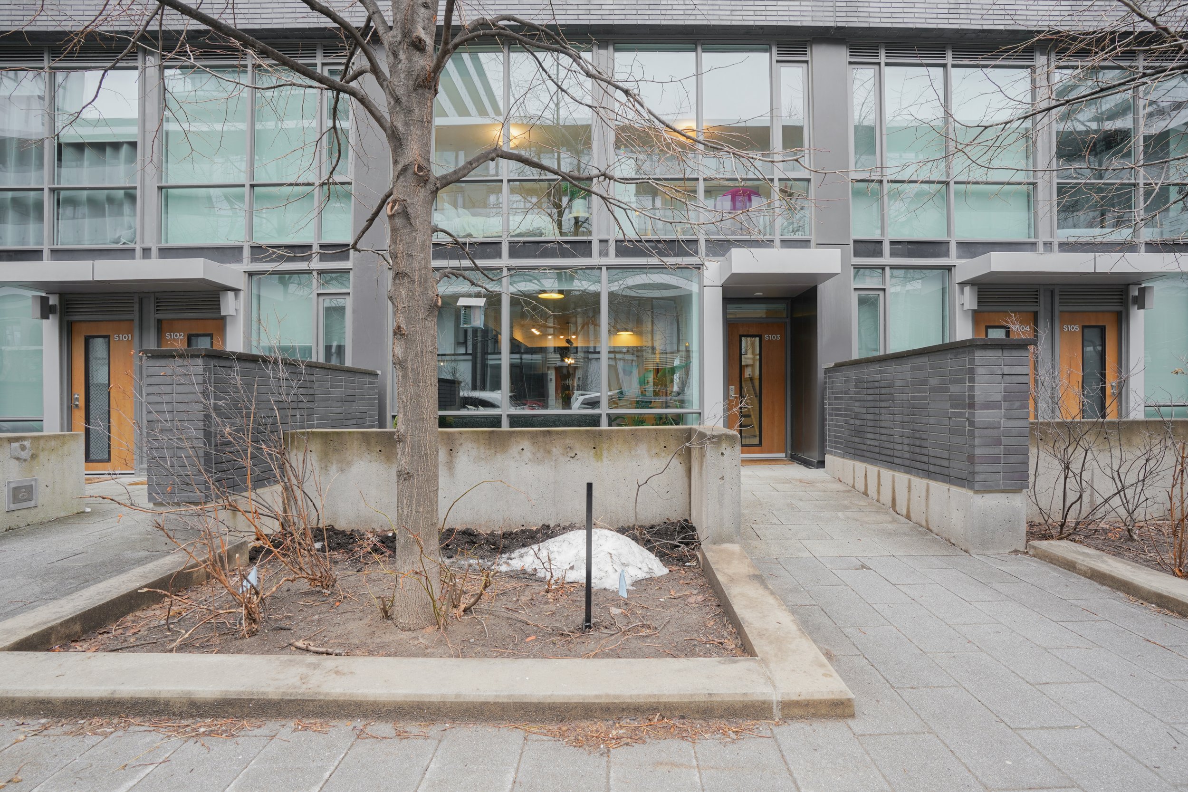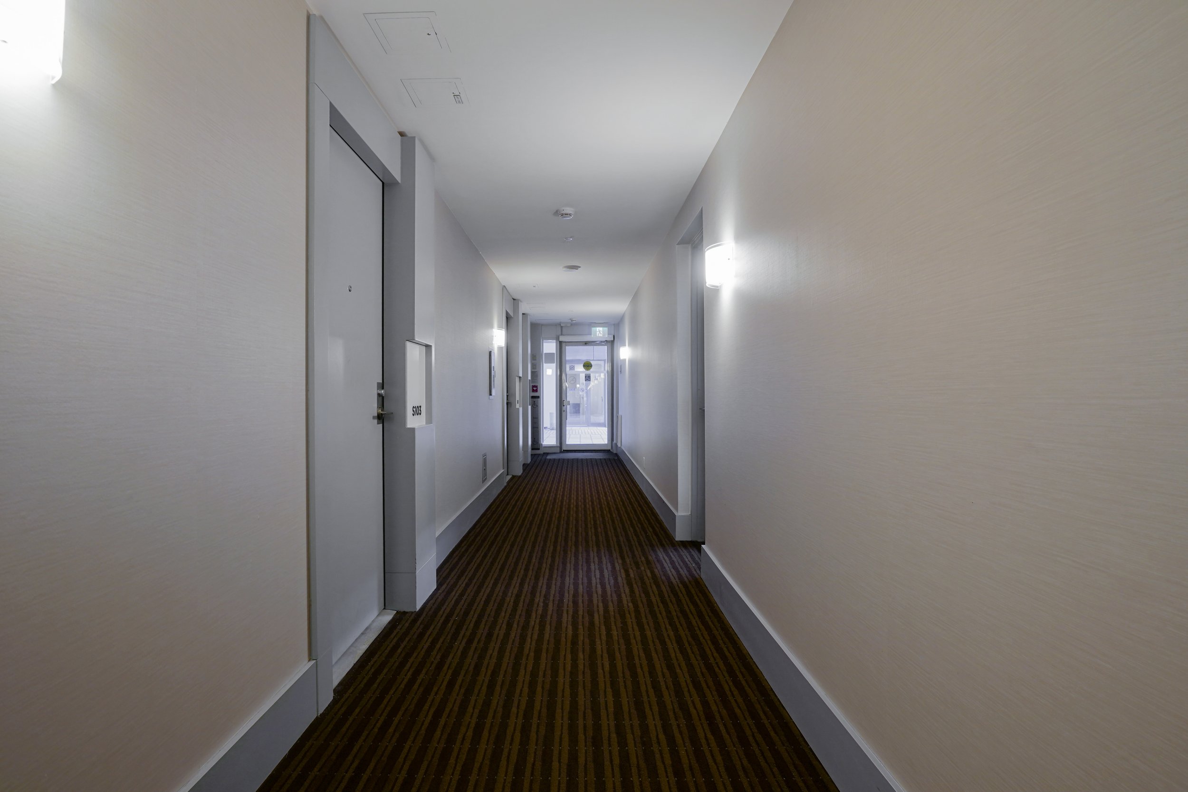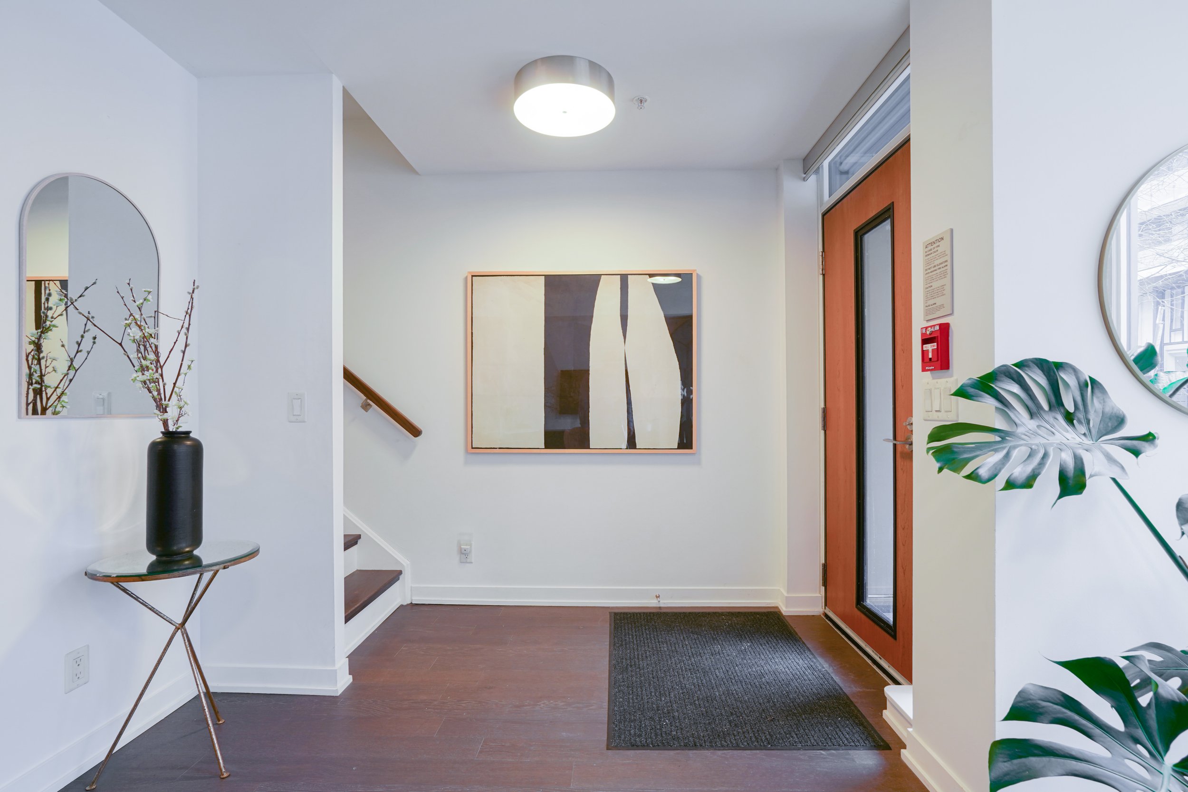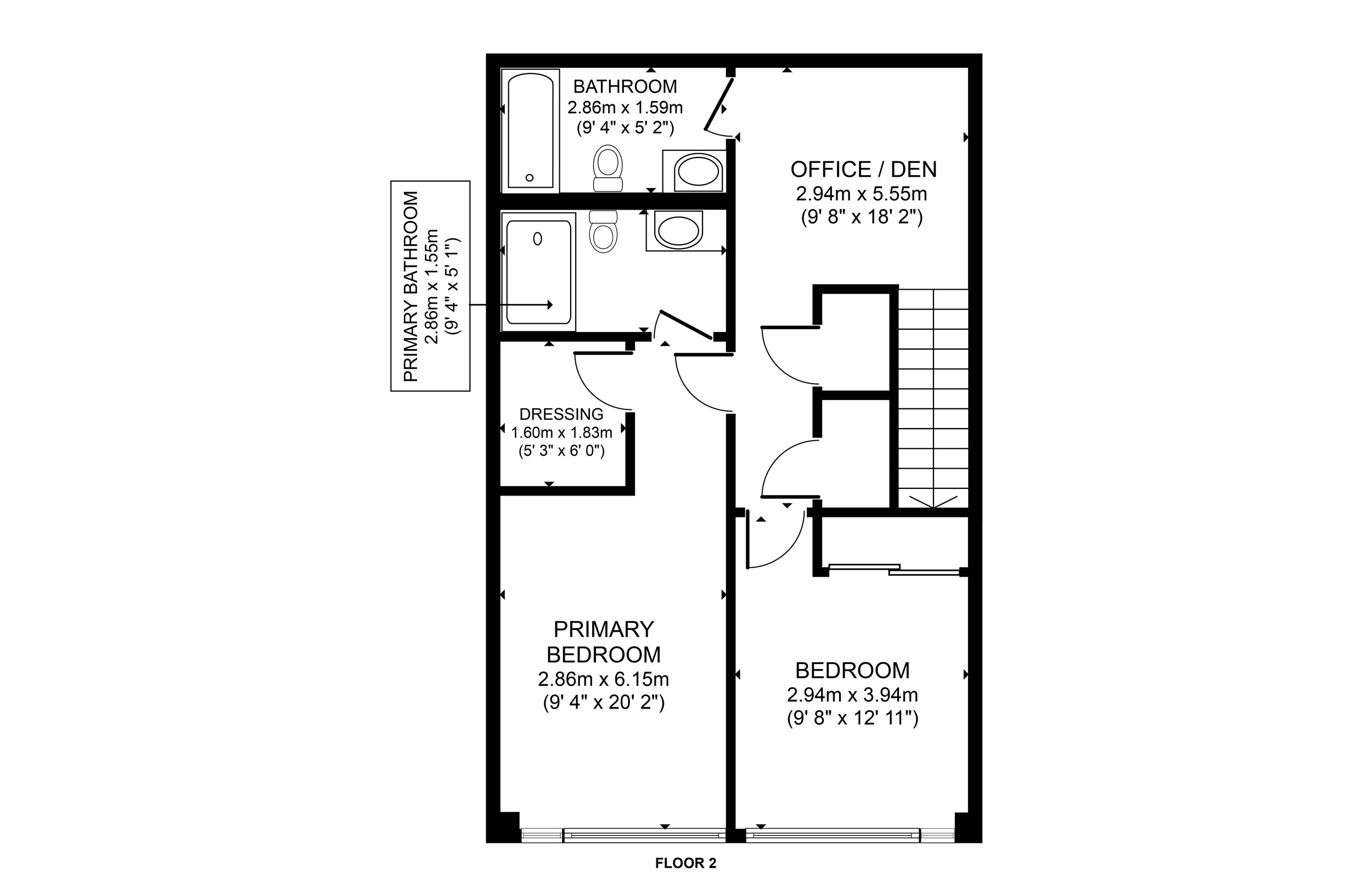
Price: $975,000
2-Storey
2+1 Bedrooms
1 Parking
3 Bathrooms
1 Locker
1148 sq ft
It's Better IN CORKTOWN.
This styling and rarely offered Corktown townhouse offers 2 floors and over 1100 sq ft of spacious luxury living.
Bright open concept main floor with chef's kitchen complete with quartz counters, main-floor powder room, 2 good-sized bedrooms + office, primary walk-in + ensuite, and floor-to-ceiling windows for some icing on the cake. Walk out your front door (no elevator required) to the best of Toronto; Distillery District, Leslieville, Waterfront trails, and the 18-acre Corktown Commons park filled with over 700 trees, trails, and singing birds.
Walk, bike, drive or transit, this is the hub to anywhere in the city your heart desires.
**** EXTRAS ****
Maintenance fees include everything, EXCEPT hydro, includes internet (1gb), SS appliances, stove, fridge, B/I dishwasher, B/I microwave, range-hood, washer/dryer, parking, locker. Amenities; exercise & party & media/theatre & business room, plus a beautiful raised courtyard, shared BBQs & water feature. Enter the unit from the condo or direct at street level. Steps to the future Corktown Ontario line stop.
Rooms
Main Level
Living room \ DINING ROOM
19 ft, 4 in x 12 ft, 11 in
Kitchen
17 ft ,6 in x 10 ft ,11 in
Second Level
Bedroom 2
9 ft, 8 in x 12ft, 11 in
Primary Bedroom
9 ft, 4 in x 20 ft, 2 in
Office / DEN
9 ft, 8 in x 18 ft, 2 in
BATHROOM
9 ft, 4 in x 5 ft, 2 in
PRIMARY BATHROOM
9 ft, 4 in x 5 ft, 1 in
DRESSING ROOM
5 ft, 3 in x 6 ft, 0 in
