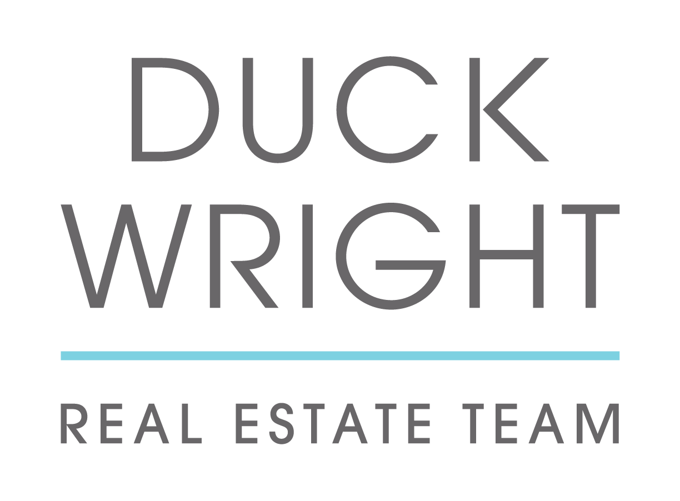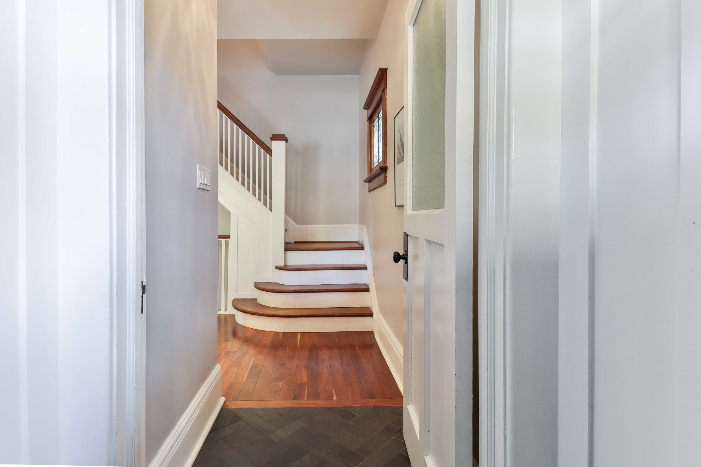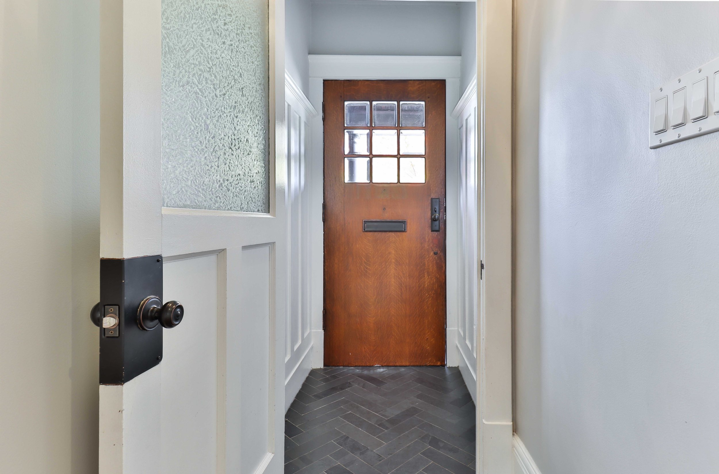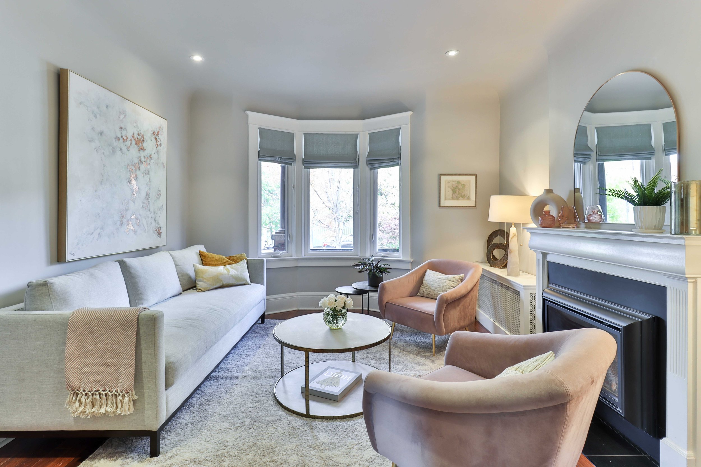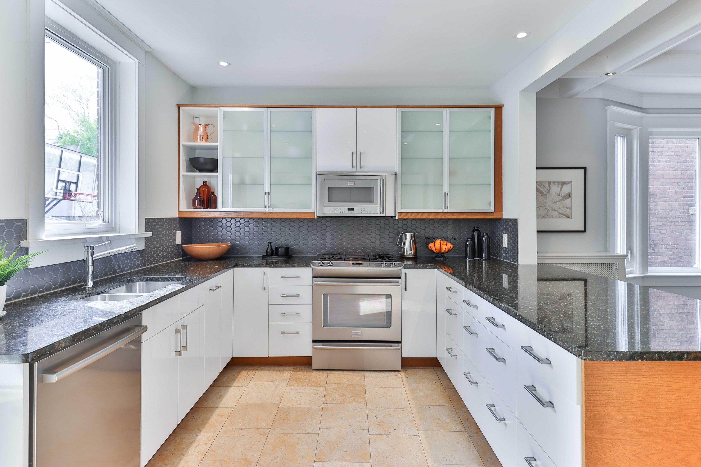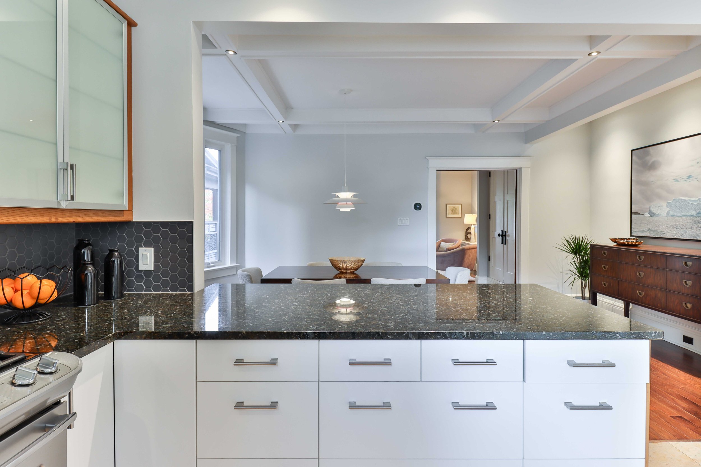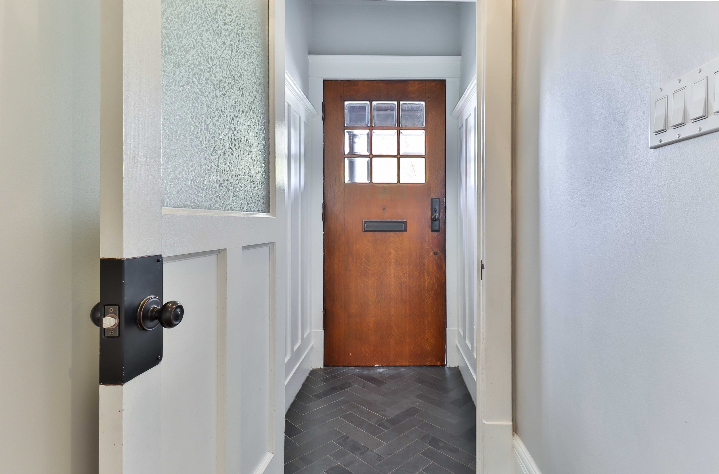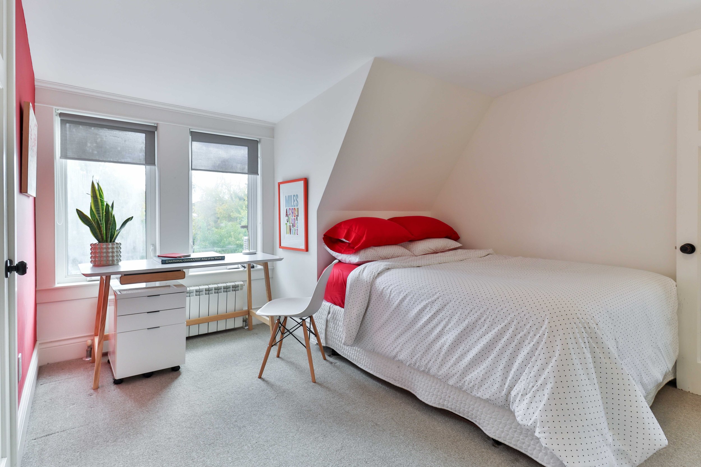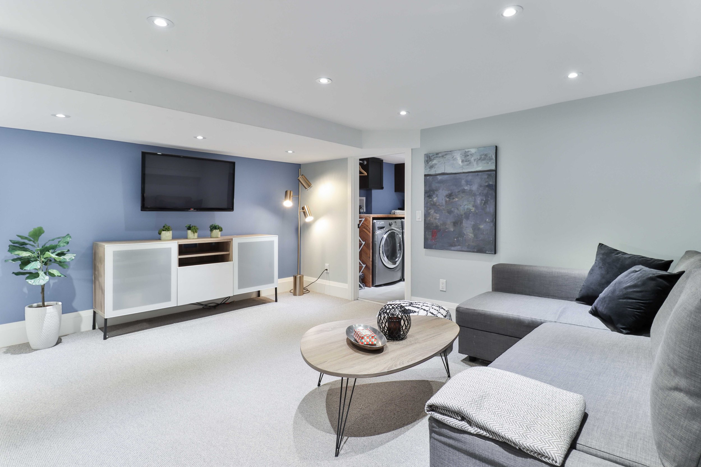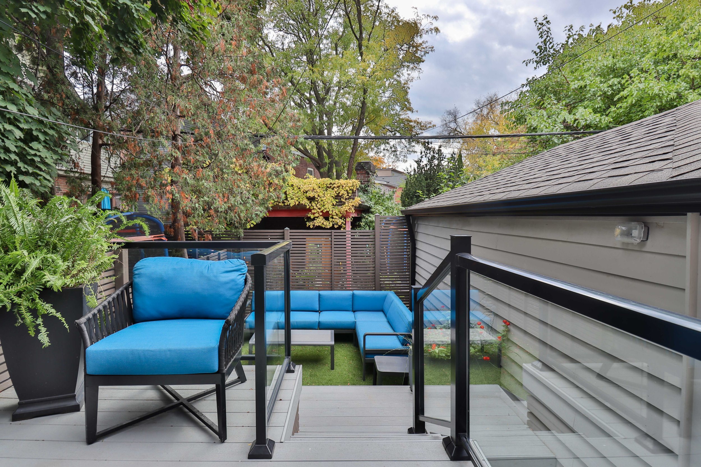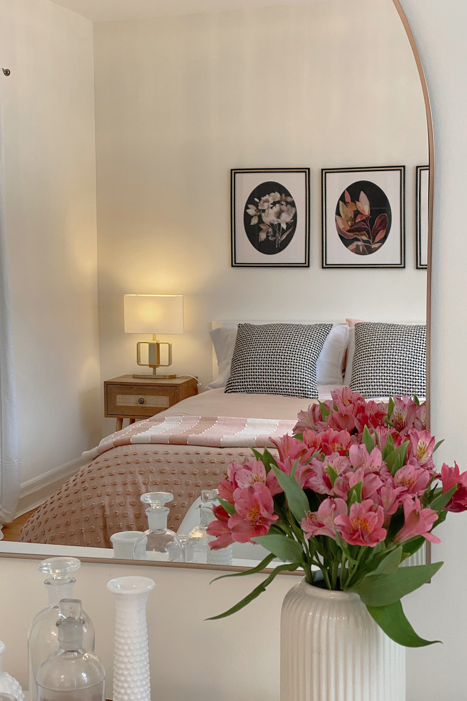
119 Walpole Ave
Price: 899,000
3 Bedrooms
3 Bathrooms
26 x 100 FT
The perfect landing
This 3-Bedroom wide semi-Detached With Parking for 3 cars is flanked between the best of toronto; leslieville & the beach.
3 bedroom/3 bath semi-detached
coveted main floor powder
bonus hard-wired projector for screening epic sports events & movies.
3 great sized bedrooms, with closets
fully finished basement suite w/ separate walkout, great for inlaws/boomerang kids/income
newly built custom large shed
Private backyard with room for a rink, garden or party.
Walk to Monarch Park, Danforth & Gerrard amenities, local breweries, great restaurants, and amazing schools, including Monarch Park PS IB program.
Pitter patter...
119 Walpole Ave. Greenwood-Coxwell
Rooms
Main Level
Living room
16 ft ,4 in x 19 ft ,7 in
Dining Room
17 ft ,6 in x 10 ft ,11 in
Kitchen
17 ft ,6 in x 10 ft ,11 in
Second Level
Bedroom 2
16 ft ,3 in x 13 ft ,4 in
Primary Bedroom
14 ft ,4 in x 10 ft ,11 in
Office
10 ft ,11 in x 7 ft ,5 in
Other
10 ft x 10 ft ,10 in
Lower Level
Bedroom 3
13 ft ,8 in x 12 ft ,5 in
Bedroom 4
11 ft x 13 ft ,5 in
Third Level
Recreational
14 ft ,7 in x 16 ft ,8 in
Utility Room
15 ft ,1 in x 13 ft ,11 in
